Architektur und Literatur
Architektur und Literatur
Hrsg. Rolf E. Maaß
Edition Arkitek (Kulturexpress Verlag)
1. Auflage 2018, Frankfurt am Main
Sachbuch, broschiert, 48 Seiten
ISBN: 978-3-98146909-7
Flächen und Rauminhalte
Flächen – Rauminhalte
DIN 277 und alle relevanten Richtlinien – Kommentar, Erläuterungen, Bildbeispiele
Herausgegeben von Bert Bielefeld und Peter Fröhlich
Springer Vieweg Verlag, Wiesbaden
17. Auflage, 2019
gebundene Ausgabe, 155 Seiten
17 s/w Abb. u. 76 Abb. in Farbe
Größe: 16,8 x 24 cm
ISBN: 978-3658209087
Bauhaus Imaginista
Bauhaus Imaginista
Die globale Rezeption bis heute
Herausgegeben von Marion von Osten und Grant Watson
Scheidegger & Spiess, Zürich
1. Auflage, 2019
Gebunden, 312 Seiten, 193 farbige und 13 sw Abb.
Größe: 24 x 30,5 x 3,3 cm
ISBN 978-3-85881-623-8
Hannes Meyers neue Bauhauslehre
Hannes Meyers neue Bauhauslehre
Von Dessau bis Mexiko
(Hrsg.) Philipp Oswalt
Bauwelt Fundamente 164
Birkhäuser Verlag, Basel
1. Auflage, 2019
kartoniert, 560 Seiten
ISBN 978-3-035617-24-5
eBook (PDF)
ISBN 978-3-0356-1735-1
eBook (EPUB)
ISBN 978-3-0356-1725-2
Bauten für die Bildung
Bauten für die Bildung
Basler Schulbauten von 1845 bis 2015 im internationalen Kontext
von Ernst Spycher
Schwabe Verlag, Basel
1. Auflage, 2018
gebundene Ausgabe, 451 Seiten
Größe: 21,5 x 4,4 x 27,2 cm
ISBN: 978-3796536182
Das Neue Frankfurt (mit)gestalten
von Carina Danzer
Studien zur Frankfurter Geschichte, Band 64, Hrsg. Evelyn Brockhoff
Societäts Verlag
1. Auflage, 2018
gebunden, 360 Seiten
Big's Méca folds three arts institutions into one
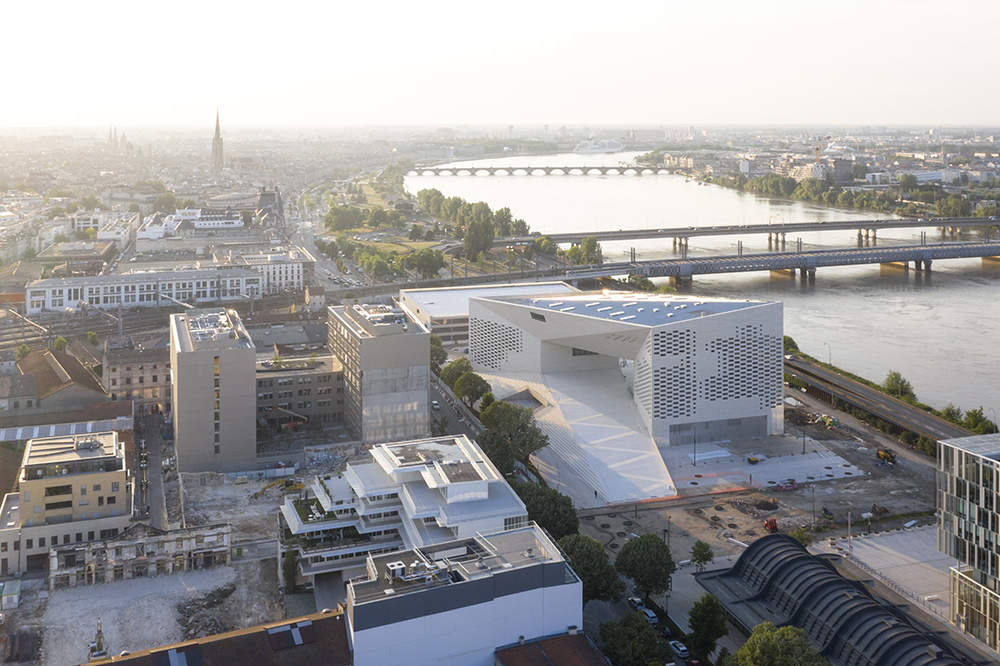 Centrally located between the River Garonne and Saint-Jean train station, the new 18,000 m² Maison de l’Économie Créative et de la Culture en Aquitaine, MÉCA, brings together three regional arts agencies – FRAC for contemporary art, ALCA for cinema, literature and audiovisuals, and OARA for performing arts – into a loop, cementing the UNESCO-listed city as the epicenter for culture. BIG and FREAKS were selected to design the new home for the region’s contemporary art and culture by the Regional Council of Nouvelle-Aquitaine in 2012. MÉCA was inaugurated with BIG Founding Partner Bjarke Ingels, Associate Architects FREAKS, Nouvelle-Aquitaine Region President Alain Rousset and the Minister of Culture Franck Riester, with the Presidents and Directors of FRAC, ALCA and OARA in attendance.
Centrally located between the River Garonne and Saint-Jean train station, the new 18,000 m² Maison de l’Économie Créative et de la Culture en Aquitaine, MÉCA, brings together three regional arts agencies – FRAC for contemporary art, ALCA for cinema, literature and audiovisuals, and OARA for performing arts – into a loop, cementing the UNESCO-listed city as the epicenter for culture. BIG and FREAKS were selected to design the new home for the region’s contemporary art and culture by the Regional Council of Nouvelle-Aquitaine in 2012. MÉCA was inaugurated with BIG Founding Partner Bjarke Ingels, Associate Architects FREAKS, Nouvelle-Aquitaine Region President Alain Rousset and the Minister of Culture Franck Riester, with the Presidents and Directors of FRAC, ALCA and OARA in attendance. The building is conceived as a single loop of cultural institutions and public space by extruding the pavement of the promenade to become the ramp that leads into the urban living room, the façade with glimpses into the stage towers of OARA and the offices of ALCA, and the rooftop enclosing the sky-lit galleries of FRAC.
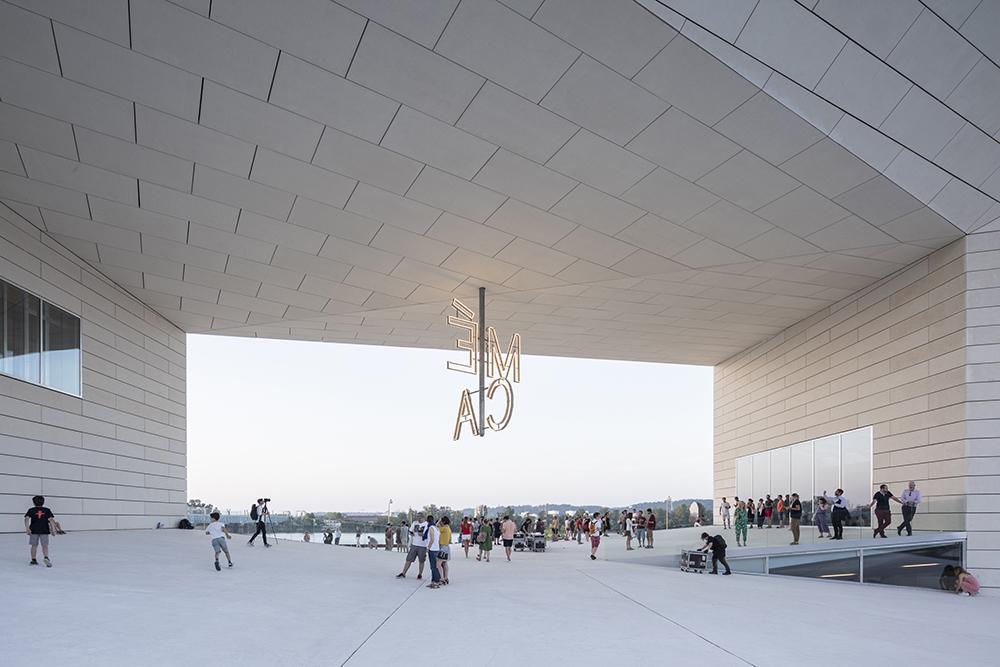 “When a region or a city invests millions in a major new cultural institution, it often ends up benefiting only the informed few that already have an interest in the arts. Not only does MÉCA spill its activities into the public realm and the urban room, but the public is also invited to walk around, through, above and below the new cultural gateway. By inviting the arts into the city and the city into the arts, MÉCA will provide opportunities for new hybrids of cultural and social life beyond the specific definitions of its constituent parts.” Bjarke Ingels, Founding Partner & Creative Director, BIG.
“When a region or a city invests millions in a major new cultural institution, it often ends up benefiting only the informed few that already have an interest in the arts. Not only does MÉCA spill its activities into the public realm and the urban room, but the public is also invited to walk around, through, above and below the new cultural gateway. By inviting the arts into the city and the city into the arts, MÉCA will provide opportunities for new hybrids of cultural and social life beyond the specific definitions of its constituent parts.” Bjarke Ingels, Founding Partner & Creative Director, BIG.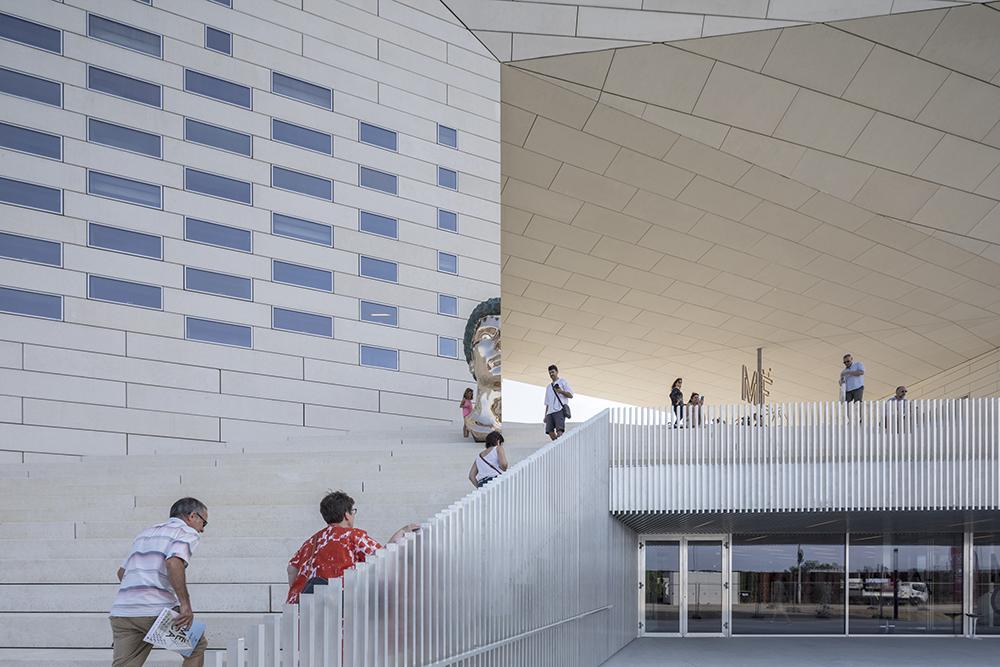 “Benoît’s Hermes head is placed right where the big public space cuts through the building, almost as if a giant block has been pushed through and half the head has been removed along with half of the building. The piece of the head that is missing is also the piece of the building that is missing. The missing pieces are maybe the most interesting parts for the building because this is where all the public events and activities can happen, and for the sculpture because that's the part that is left open for people's interpretation.” Bjarke Ingels.
“Benoît’s Hermes head is placed right where the big public space cuts through the building, almost as if a giant block has been pushed through and half the head has been removed along with half of the building. The piece of the head that is missing is also the piece of the building that is missing. The missing pieces are maybe the most interesting parts for the building because this is where all the public events and activities can happen, and for the sculpture because that's the part that is left open for people's interpretation.” Bjarke Ingels.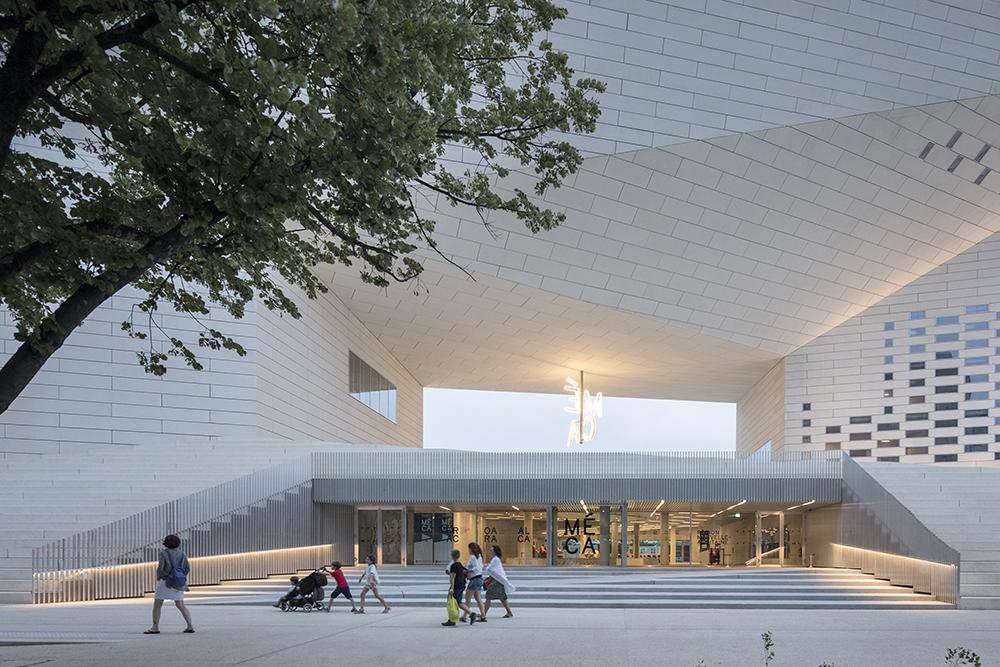 A giant periscope by the restaurant and elevators allows visitors to see the activity in the outdoor urban room and vise-versa, creating an indoor-outdoor dialogue.
A giant periscope by the restaurant and elevators allows visitors to see the activity in the outdoor urban room and vise-versa, creating an indoor-outdoor dialogue.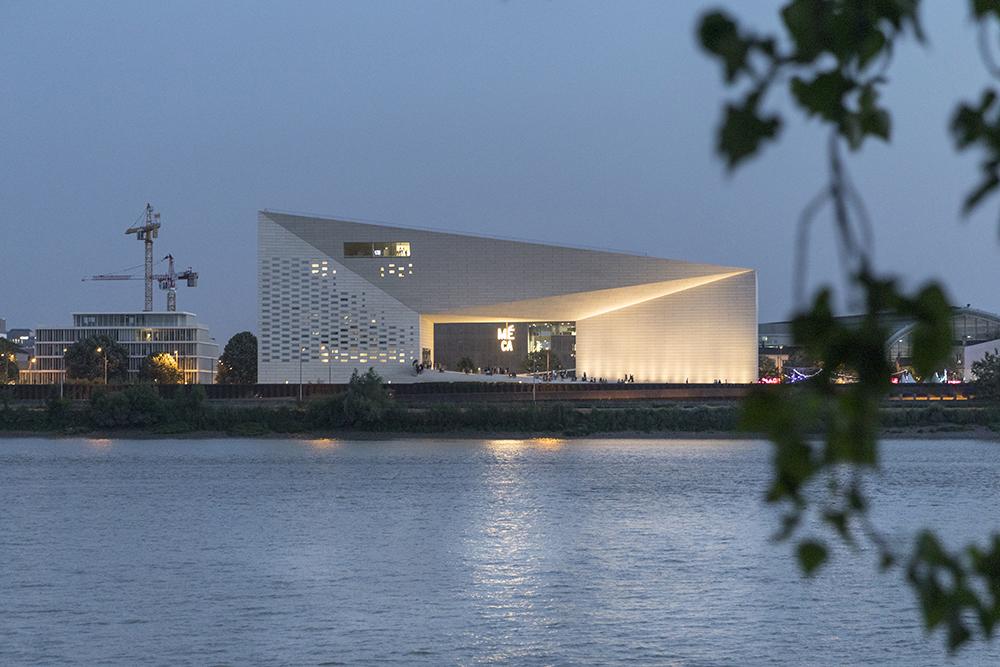 MÉCA’s façade is composed almost entirely of 4,800 prefabricated concrete panels interspersed with windows of various sizes to control the amount of light entering inside and to create a sense of transparency. The concrete slabs, which weigh up to 1.6 tons, are sandblasted to expose its raw qualities and to texture the surface with the local sandstone of Bordeaux. Yellow granules for brightness and warmth radiate the building in the sun and integrates MÉCA as a familiar yet new vernacular sight to the city.
MÉCA’s façade is composed almost entirely of 4,800 prefabricated concrete panels interspersed with windows of various sizes to control the amount of light entering inside and to create a sense of transparency. The concrete slabs, which weigh up to 1.6 tons, are sandblasted to expose its raw qualities and to texture the surface with the local sandstone of Bordeaux. Yellow granules for brightness and warmth radiate the building in the sun and integrates MÉCA as a familiar yet new vernacular sight to the city.MÉCA FACTS
Name: MÉCA - Maison de l’Économie Créative et de la Culture en Aquitaine
Type: Competition
Location: Bordeaux, FranceSize: 18,000 m² / 193,750 ft2
Client: Région Nouvelle-Aquitaine
Collaborators: FREAKS freearchitects, Lafourcade-Rouquette Architectes, ALTO Ingénierie, Khephren Ingénierie, Hedont, dUCKS Scéno, Dr. Lüchinger+Meyer Bauingenieure, VPEAS, Ph.A Lumière, ABM Studio, Mryk & Moriceau, BIG Ideas
Messe Frankfurt saniert Messehalle 6
Baubetrieb
Umbaufähige Glassysteme Regionalbahnhof Flughafen Frankfurt
Glassystembau
Wohnungsneubau auf Parkdeck in Kalbach
Baubetrieb









