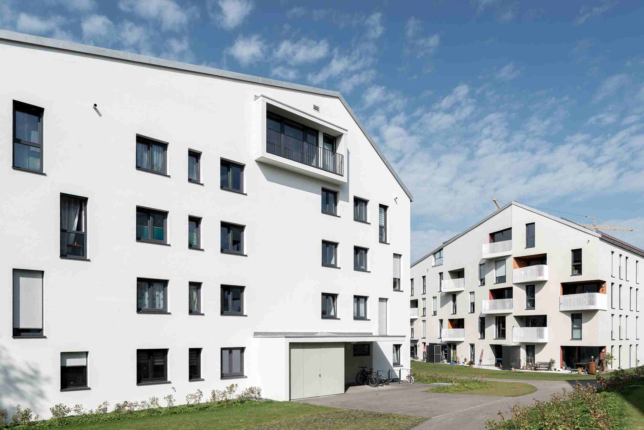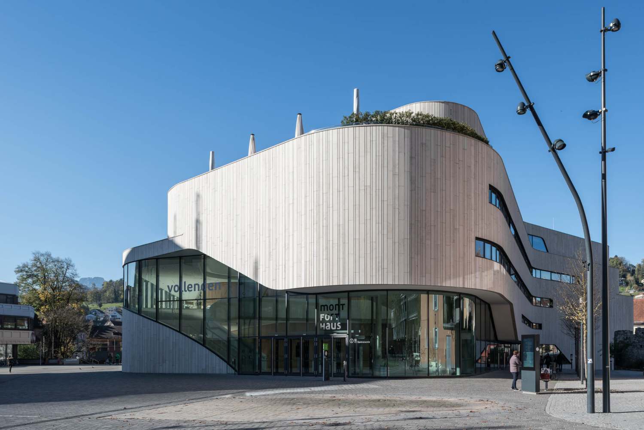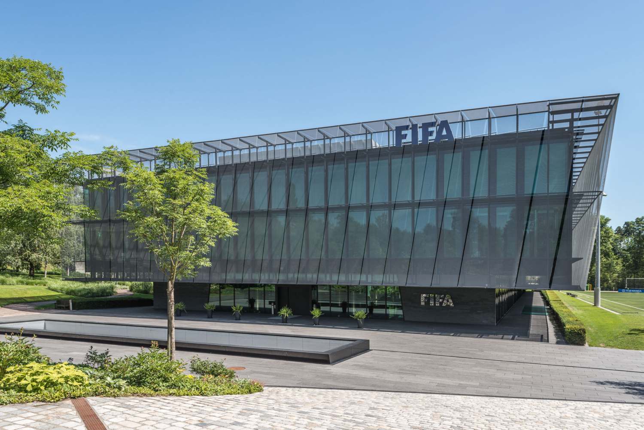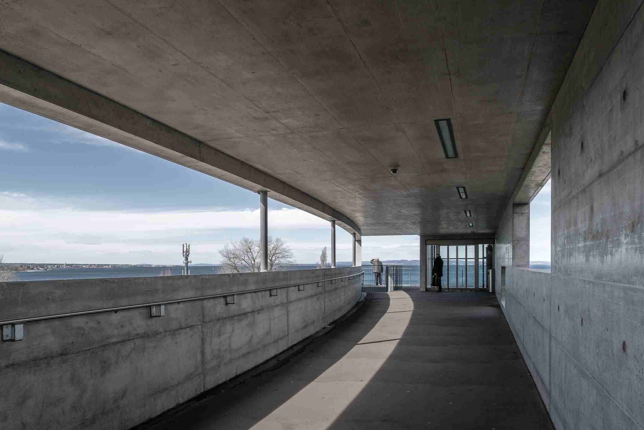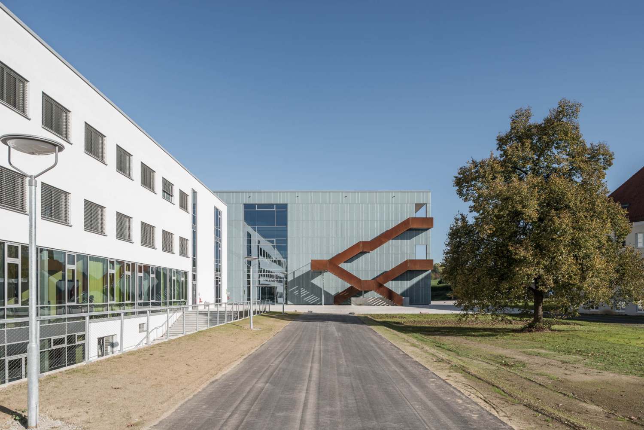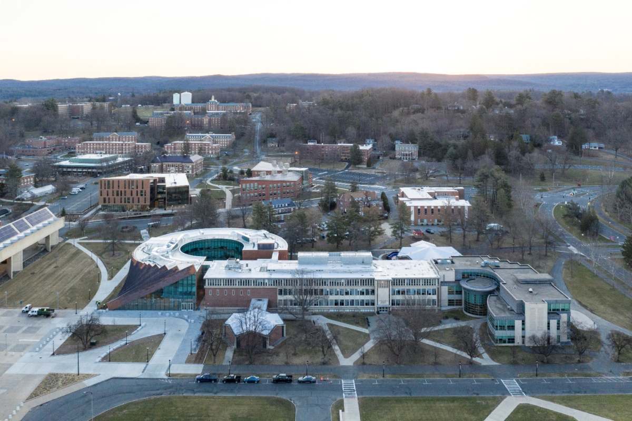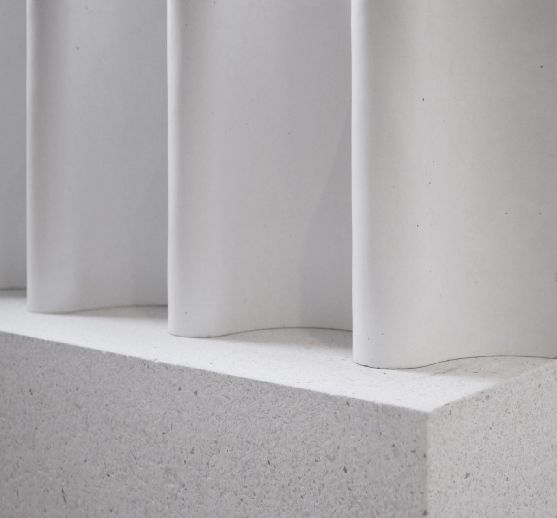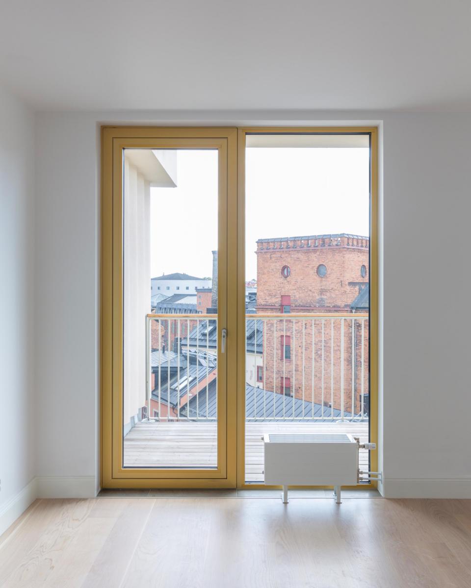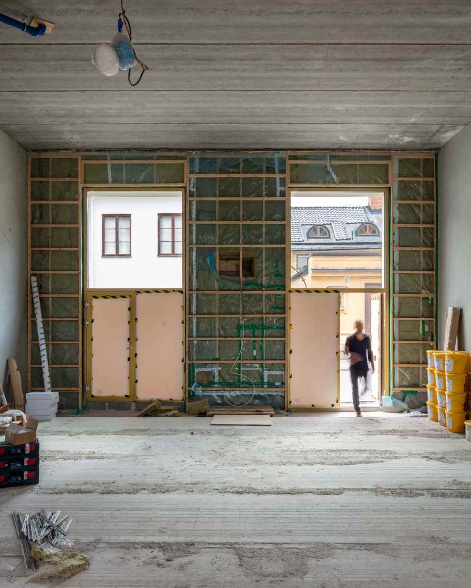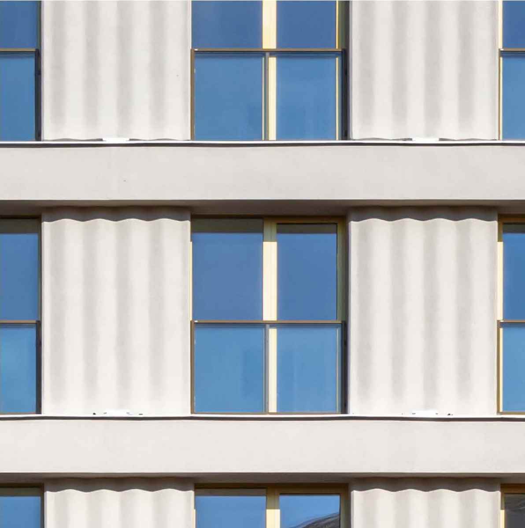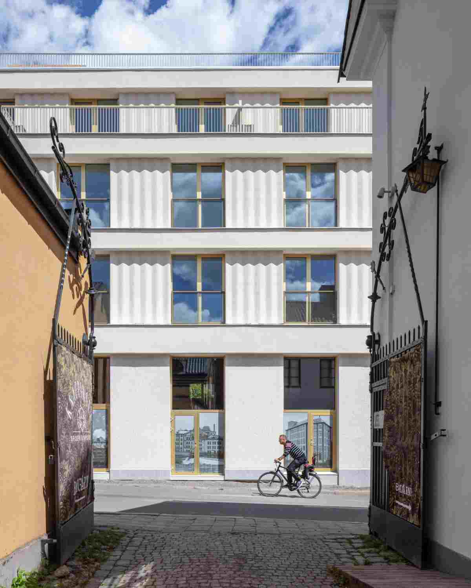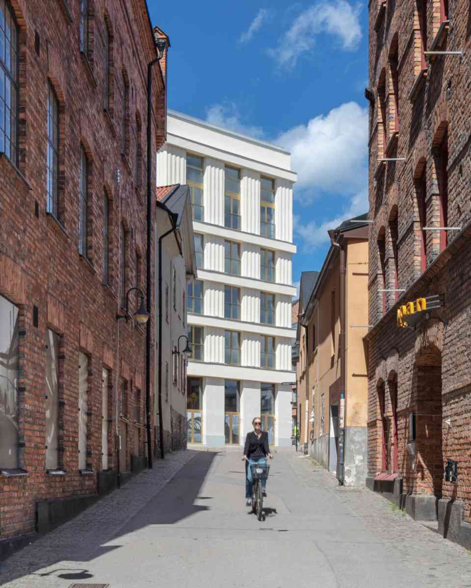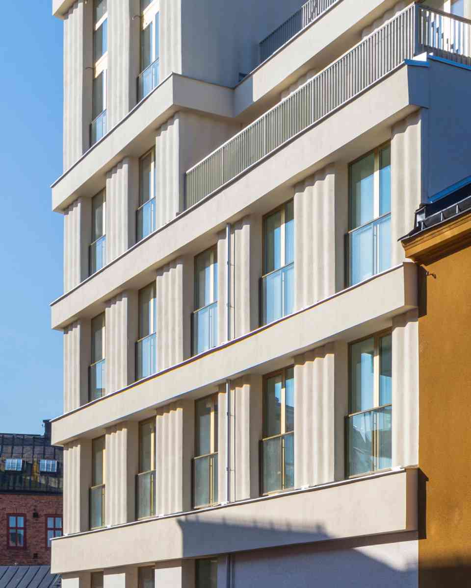Kleine Architekturgeschichte Scheunenviertel
Das Scheunenviertel - Kleine Architekturgeschichte der letzten Altstadt von Berlin
von Rainer Haubrich
Suhrkamp/ Insel Verlag, Berlin
insel taschenbuch 4762
1. Auflage, 2019
Taschenbuch, 156 Seiten
ISBN: 978-3-458-36462-7
Auch als eBook erhältlich
Architekturfotograf Gerd Schaller im Interview
Einer, der es bestens versteht, Architektur gekonnt zu inszenieren, ist der Augsburger Gerd Schaller. Der Architekturfotograf und Kommunikationsmanager arbeitet mit seinem Team seit mehr als 20 Jahren mit Architekten, Ingenieuren, Bauproduktherstellern, Immobilienunternehmen und Medien zusammen und ist mit den Anforderungen aller Seiten bestens vertraut. Im Interview spricht Gerd Schaller über die Besonderheiten der Architekturfotografie, seine Herangehensweise und was gute Bilder ausmacht.
Architekturfotografie ist wie die Architektur selbst im Spannungsfeld zwischen Dienstleistung und Kunst. Klassische Aufnahmen dienen der sachlichen Dokumentation und medialen Vermittlung von Bauwerken. Abbildungen abseits typischer Sehgewohnheiten prägen durch ästhetischen Eigensinn ein spezifisches Bild der gebauten Wirklichkeit.
Interview
Was ist für Sie das besondere an Architekturfotografie?
|
Auf dem Foto Gerd Schaller |
Gerd Schaller: Grundsätzlich fasziniert mich Architektur an sich. Jetzt könnte man meinen, Gebäude zu fotografieren sei einfach. Sie laufen nicht weg, verlieren nicht ihren Gesichtsausdruck und widersprechen dem Fotografen nicht. Dabei lässt sich Architektur eben nicht im Studiolicht gestalten. Vielmehr fordert die Architekturfotografie das menschliche Auge und den Umgang mit nicht zu beeinflussenden Gegebenheiten heraus - und damit meine ich nicht nur wechselnde Wettersituationen. Hinzu kommt ein breites Spektrum meiner Arbeit von Dokumentation und Rezeption über Interpretation und Inszenierung, das letztlich von den Anforderungen des Auftraggebers und der Bildsprache des Fotografen bestimmt wird.
Wie ist Ihre Herangehensweise bei einem neuen Projekt?
Gerd Schaller: Ich bereite mich sehr akribisch vor. Ich möchte schon im Vorfeld möglichst viel über ein Bauwerk wissen - in welchem Umfeld es steht, warum es wie aussieht, welche Ideen und Gedanken der Architekt dabei hatte, auch in Bezug auf die Materialität. Ich möchte das Gebäude und den Architekten bestmöglich verstehen. Der Architekt kann die Essenz des Gebäudes meist aus dem Entstehungsprozess heraus vermitteln. Es ist wichtig, zuzuhören und sich gegebenenfalls auch mit regionalen, politischen und historischen Gegebenheiten zu befassen. Natürlich liefern mir auch Google und spezielle Apps zusätzliche Eindrücke und Daten, aus denen sich ein Vorabbild ergibt. So lassen sich konkrete Perspektiven auch abhängig vom Wetter und Sonnenstand planen. Es wäre definitiv zu wenig, sich erst vor Ort auf eine kurze Konfrontation zum Zwecke der Fotografie einzulassen.
Welche Rolle spielt die Architektur in Bezug auf die späteren Fotografien?
| Wohnbebauung Ludwigshöhe in Kempten/ Allgäu F64 Architekten, Architekten und Stadtplaner PartGmbB, Kempten |
Gerd Schaller: Außergewöhnliche Architektur hat sicher einen gewissen Vorteil. Das Tagesgeschäft eines Architekturfotografen aber sieht anders aus. Nicht jedes Bauwerk ist spektakulär. Dennoch haben die meisten Gebäude ihren eigenen Reiz, den es herauszustellen gilt. Ich meine damit nicht eine künstlerische Inszenierung mit absurden Überzeichnungen, sondern die korrekte Dokumentation. Perspektive, Linienführung, Belichtung und Schärfe müssen passen. Gefragt ist vor allem die Beherrschung von Handwerk und Technik und dazu den Blick fürs Wesentliche und Besondere zu haben. Ein Architekturbild ist nicht nur deswegen gut, weil etwas Außergewöhnliches fotografiert wurde.
Wie stark bearbeiten Sie Ihre Bilder nach?
Gerd Schaller: Ich versuche meine Aufnahmen vor Ort möglichst perfekt zu erstellen, sodass ich am Computer nur noch Helligkeit, Kontrast, Tonwerte und gewisse Farben geringfügig korrigiere. In der dokumentarischen Architekturfotografie sollte man von Verfremdungen ohnehin eher absehen. So ganz verzichten kann man auf Photoshop jedoch nicht, beispielsweise um unvermeidbare Störungen im Bild nachträglich zu entfernen. Letztlich ist es eine Einzelfallentscheidung, wie viele Details aus einem Bild tatsächlich entfernt werden müssen. Es macht jedoch wenig Sinn, beispielsweise ein Gebäude nach längerer Nutzungsphase durch übermäßige Bearbeitung wieder in seinen Ursprungszustand zurückzuführen zu wollen.
|
Montforthaus Feldkirch, Zusammenarbeit von Hascher Jehle Architekten, Berlin und Mitiska Wäger Architekten aus Bludenz |
FIFA Headquarter Zürich, Tilla Theus und Partner AG |
|
Innenansicht: Panoramalift Treppenturm in Rorschach am Bodensee/ Schweiz, alex buob AG Architekten |
Hochschule Weihenstephan Freising, Dewan Friedenberger Architekten GmbH |
Wie muss ein Bild aussehen, damit Sie zufrieden sind?
Gerd Schaller: Völlig zufrieden bin ich nur selten. Ich sehe in meinen Bildern immer wieder ein paar Prozent Verbesserungspotenzial. Doch gerade diese Unzufriedenheit treibt mich zu Veränderung und Neubewertung meiner Arbeit an. Die besten Fotografien entstehen, wenn ich das Bild kompositorisch und perspektivisch bis ins Detail vorher im Kopf habe, vor Ort alle Rahmenbedingungen passen und ich im Augenblick der Aufnahme spätere Retuschen berücksichtige. Ein solcher Moment ist außergewöhnlich - unabhängig von der Qualität der Architektur.
Gibt es Sie ein Bild oder Projekt an das Sie sich besonders gerne erinnern?
Gerd Schaller: Ein Lieblingsbild habe ich nicht. Es sind eher die Geschichten, die ich mit manchen Aufnahmen verbinde. Die unterschiedlichen Eindrücke beispielsweise einer Villa im Engadin oberhalb des Sankt Moritzersees, des auf den ersten Blick schlichten und dann doch ausgesprochen luxuriösen FIFA Hauptquartiers in Zürich oder eines ungewöhnlichen Kunstmuseums am Bodensee bleiben im Kopf. Aber auch historische Bauten wie beispielsweise die Stiftsbibliothek in Sankt Gallen, die zum UNESCO-Weltkulturerbe zählt, oder der Blick hinaus über das Moldauufer aus dem Kinderzimmer des ehemaligen tschechischen Präsidenten Vaclav Havel in den mittlerweile leider stark verfallenen Barrandov Terrassen berühren mich nachhaltig. In bester Erinnerung wird mir auch das 100. Jubiläum des Bauhaus bleiben. Es war mir eine große Ehre, in dem weltbekannten von Walter Gropius entworfenen Schulgebäude in Dessau Architekturfotografie-Workshops abhalten zu dürfen.
Foto (c) Gerd Schaller, Meldung: Bauwerk Perspektiven
Solarplan für die Schweiz
Sonne für den Klimaschutz
Ein Solarplan für die Schweiz
von Roger Nordmann
Zytglogge Verlag, Bern
1. Auflage, 2019
kartoniert, 183 Seiten
zahlreiche Abb. u. Tabellen
Größe: 21 x 14.8 cm
ISBN: 978-3-7296-5028-2
Isenberg School of Management by BIG & Goody Clancy
Designed by BIG-Bjarke Ingels Group and Architect of Record Goody Clancy, the copper-clad Business Innovation Hub at the heart of the University of Massachusetts Amherst adds 70,000SF of hyper-collaborative study and social space to one of the top-30 public business schools in the United States.
The new expansion and partial renovation of the Isenberg School of Management nearly doubles the school’s current space to accommodate Isenberg’s growth in the last decade, while introducing new facilities for more than 150 staff and 5,000 students in undergraduate, master’s and PhD programs. BIG and Goody Clancy were commissioned in 2015 to design a flexible space that inspires and facilitates collaboration for every Isenberg student.
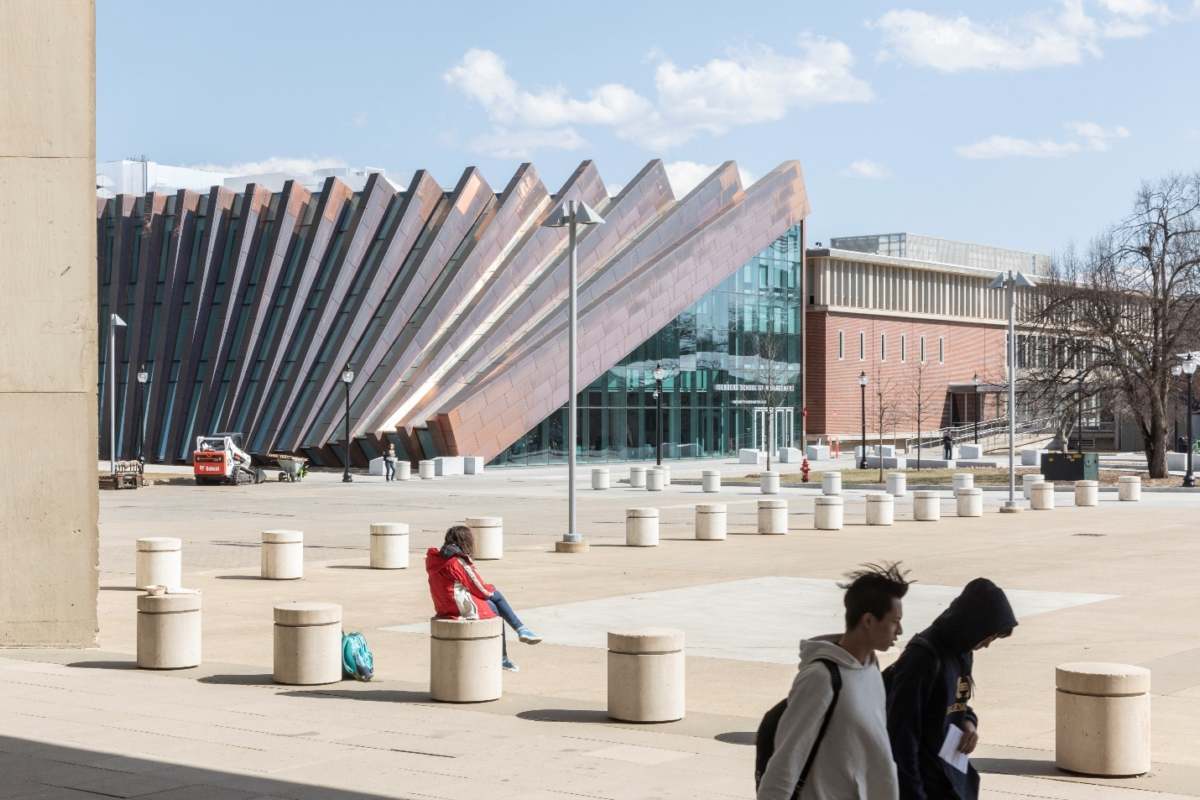 “As a top business school, we want to offer our students, faculty and staff an environment that inspires creativity, communication, innovation and collaboration—a physical space designed to train and prepare students for careers in the 21st century. The new Business Innovation Hub clearly reflects our mission and vision for the future. Equally important, with flexible spaces and state-of-the-art tools and technologies, the Business Innovation Hub will continue to meet the rapidly evolving needs of the Isenberg community.” Tom Moliterno, Interim Dean, Isenberg School of Management.
“As a top business school, we want to offer our students, faculty and staff an environment that inspires creativity, communication, innovation and collaboration—a physical space designed to train and prepare students for careers in the 21st century. The new Business Innovation Hub clearly reflects our mission and vision for the future. Equally important, with flexible spaces and state-of-the-art tools and technologies, the Business Innovation Hub will continue to meet the rapidly evolving needs of the Isenberg community.” Tom Moliterno, Interim Dean, Isenberg School of Management.Prominently situated on Haigis Mall near the entrance to the campus, a dramatic triangular glass entrance created by a domino-effect greets students. The building exterior is wrapped in straight, vertical pillars that gradually slope downward, creating a distinct appearance without any curved elements.
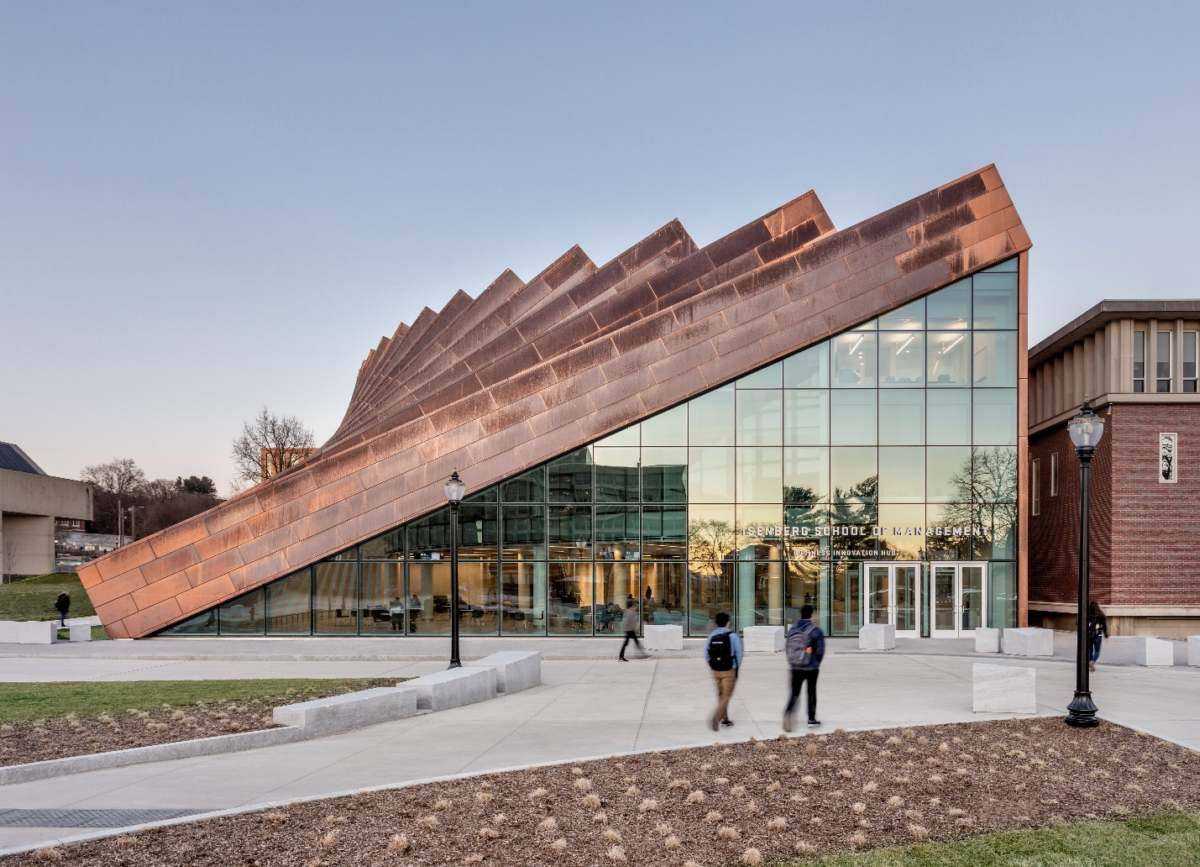 The Business Innovation Hub directly extends the school’s existing 1964 building from the north and east sides in a wide circular loop, linking back on the upper floors to maintain connectivity. The loop consolidates Isenberg’s faculty and staff under one roof, creating a singular place of arrival and a strong visual identity for the entire Isenberg School of Management.
The Business Innovation Hub directly extends the school’s existing 1964 building from the north and east sides in a wide circular loop, linking back on the upper floors to maintain connectivity. The loop consolidates Isenberg’s faculty and staff under one roof, creating a singular place of arrival and a strong visual identity for the entire Isenberg School of Management. “The new Business Innovation Hub at the Isenberg School of Management is conceived as an extension of both the building and the campus mall. The linear structure is bent to form a full loop framing an internal courtyard for the life of the students. The façade is pulled away in a domino effect to create a generous invitation from the Haigis Mall to the Learning Commons. The mall and the courtyard – inside and outside form a forum for the students, the faculty and the profession to meet, mingle and mix society and academia.” Bjarke Ingels, Founder & Creative Director, BIG.
The Business Innovation Hub’s exterior is clad in copper, so long-term exposure to the elements will naturally weather the metal from a dark ochre to an enduring patina. With longevity and sustainability in mind, the building also targets LEED Silver certification.
“There’s no other building at UMass Amherst that’s going to look remotely like this. Isenberg is trying to raise its profile among peer institutions. We have no doubt this will help Isenberg attract the best and brightest faculty and students.” Roger Goldstein, Principal, Goody Clancy.
Upon entering, students and faculty arrive at the 5,000SF Learning Commons. Daylight peers between the accordion-like pillars to illuminate the multi-story atrium, where the heart of the business school hums with students learning, networking and dining.
The bright and spacious Learning Commons doubles as an event venue for guest speakers, award ceremonies, banquets and career fairs. In any room or hallway, natural light reaches inside from both the campus and the inner courtyard.
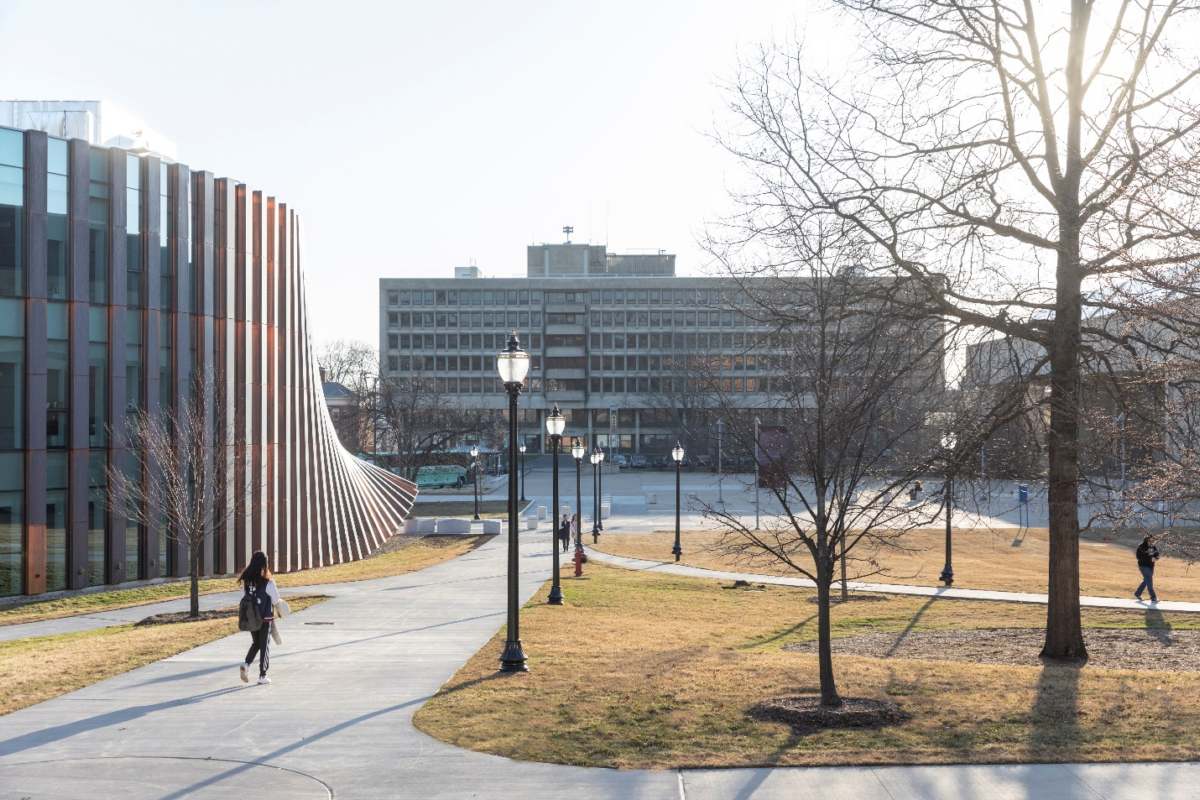 Throughout the Business Innovation Hub, spaces are designed with student interactions, teamwork and chance encounters in mind: soft chairs adorn the corridors, benches are affixed to the grand stairway and classroom chairs can easily maneuver for theater-style lectures or small group work.
Throughout the Business Innovation Hub, spaces are designed with student interactions, teamwork and chance encounters in mind: soft chairs adorn the corridors, benches are affixed to the grand stairway and classroom chairs can easily maneuver for theater-style lectures or small group work.On the second and third floors, students and staff occupy the innovation labs, advising spaces and faculty offices. To support the career development of every Isenberg student, classrooms are equipped with integrated technology for distance learning. In addition, the Chase Career Center gains 15 new interview rooms, and various conference rooms and breakout areas are distributed throughout the loop.
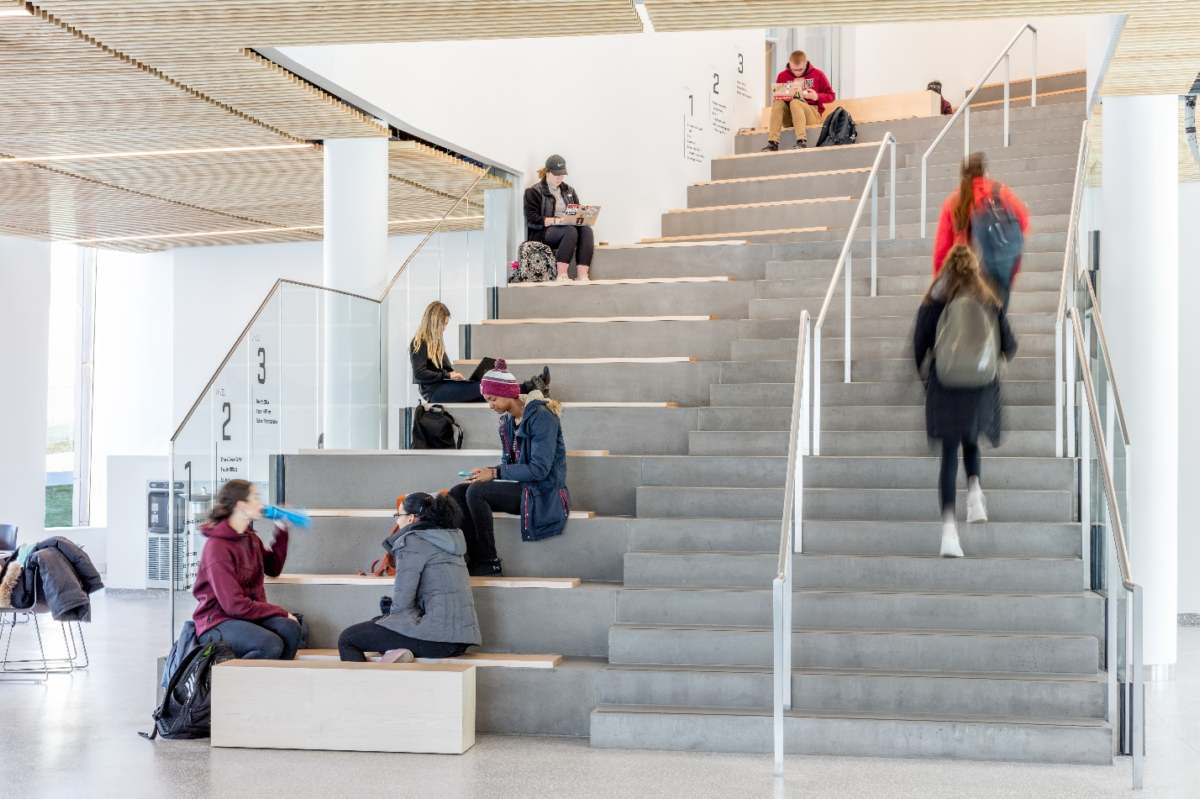 The inner spaces of the extension face a circular courtyard, where an open-air garden and stone benches create an oasis for collaboration and contemplation. The courtyard connects back to the campus via two pathways between the original Isenberg building and the Business Innovation Hub. The buildings are fused by two bridges above the paths: the large bridge cloaked in copper becomes the gateway to the courtyard while the small bridge glazed with glass forms a visual continuity around the interior courtyard.
The inner spaces of the extension face a circular courtyard, where an open-air garden and stone benches create an oasis for collaboration and contemplation. The courtyard connects back to the campus via two pathways between the original Isenberg building and the Business Innovation Hub. The buildings are fused by two bridges above the paths: the large bridge cloaked in copper becomes the gateway to the courtyard while the small bridge glazed with glass forms a visual continuity around the interior courtyard.In the evening, the Business Innovation Hub glows from the life within—appearing as an inviting beacon on the campus and creating a lasting impression for campus visitors, staff and students.
NAME: Isenberg School of Management Business Innovation Hub
SIZE: 70,000ft2 / 6,500m2
LOCATION: Amherst, Massachusetts, USA
CLIENT: University of Massachusetts Building Authority
DESIGN ARCHITECT: BIG-Bjarke Ingels Group
ARCHITECT OF RECORD: Goody Clancy
COLLABORATORS: Richmond So Engineers, Arup, BIG IDEAS, Nitsch, VAV, Towers Golde, Haley & Aldrich, Acentech, HLB, SGH, PEER, WIL-SPEC, VGA, Lerch Bates, LN Consulting, Mohar Designs
Ritningar av Spridds bostadsarkitektur i Norrköping
Svenska
”Väv” är ett flerbostadshus med kommersiella lokaler i bottenvåningen på en centralt belägen tomt i Norrköpings historiska industrilandskap. Projektet är resultatet av vinst i en markanvisningstävling 2012 där Norrköpings kommun hade som mål att förnya det unika och välbevarade industrilandskapet.
Prisbelönad bostadsarkitektur i Norrköpings historiska industrilandskap
”Väv” är ett flerbostadshus med kommersiella lokaler i bottenvåningen på en centralt belägen tomt i Norrköpings historiska industrilandskap. Projektet är resultatet av vinst i en markanvisningstävling 2012 där Norrköpings kommun hade som mål att förnya det unika och välbevarade industrilandskapet.
Ritningar av Spridds bostadsarkitektur i Norrköping...
Foto: Anders Fredriksén, Erik Törnkvist
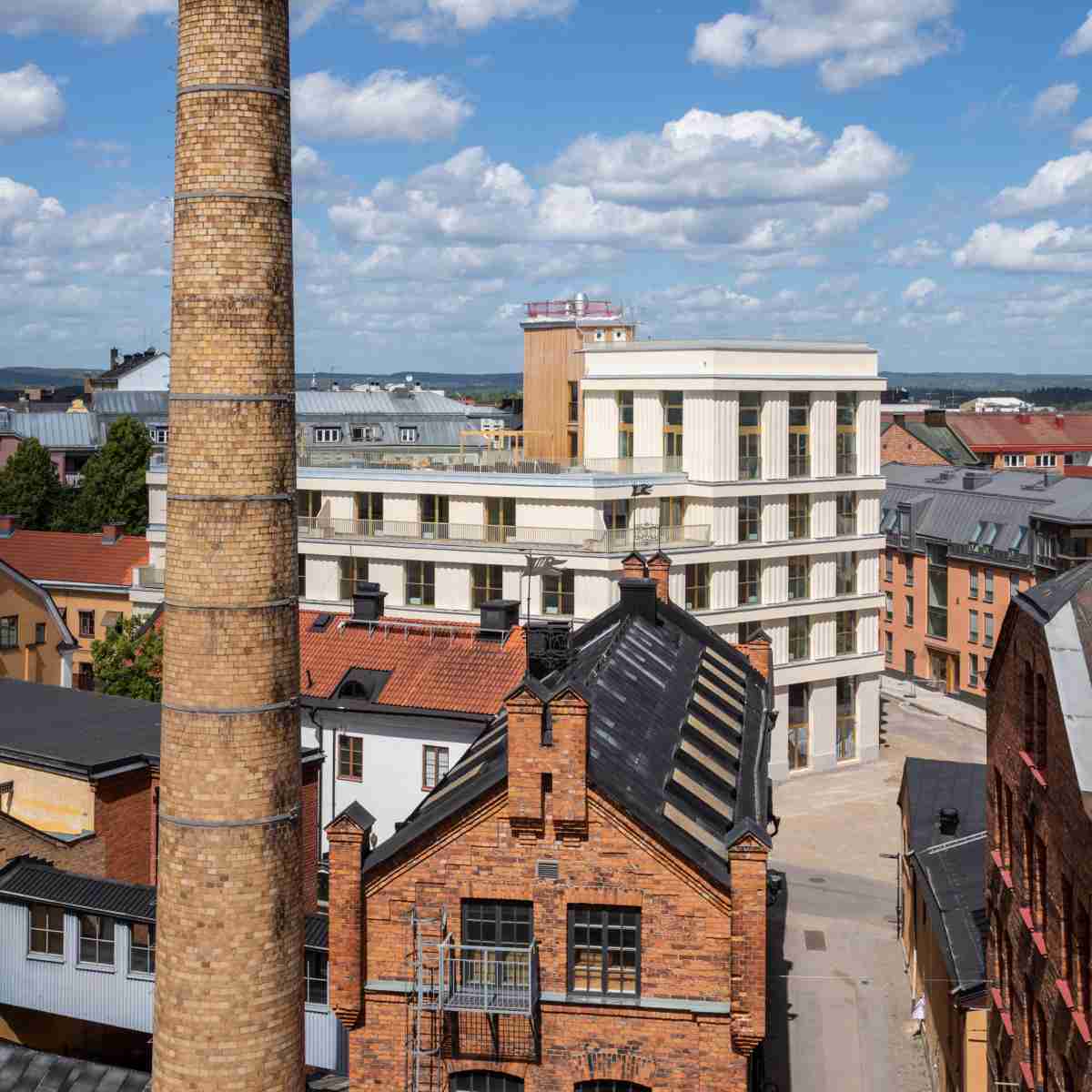 Huset har rönt stor uppmärksamhet och bland annat fått först pris i den internationella tävlingen MIPIM Architectural Review Future Project Award 2013. I stadsplanen fullbordar huset det triangulära stadskvarteret och den nya byggnaden blir en framträdande fond till ett intimt nytt torg intill de publika stråk som leder ned mot centrala delar av staden. Byggnaderna i området som ursprungligen användes av textilindustrin har gradvis gjorts om till kontorslokaler, utbildnings- och kulturinstitutioner och i vissa fall bostäder. I den historiska industrimiljön har studenten ersatt arbetaren. ”Väv” är en del av denna stadsomvandling.
Huset har rönt stor uppmärksamhet och bland annat fått först pris i den internationella tävlingen MIPIM Architectural Review Future Project Award 2013. I stadsplanen fullbordar huset det triangulära stadskvarteret och den nya byggnaden blir en framträdande fond till ett intimt nytt torg intill de publika stråk som leder ned mot centrala delar av staden. Byggnaderna i området som ursprungligen användes av textilindustrin har gradvis gjorts om till kontorslokaler, utbildnings- och kulturinstitutioner och i vissa fall bostäder. I den historiska industrimiljön har studenten ersatt arbetaren. ”Väv” är en del av denna stadsomvandling.
Lägenheterna i huset har olika karaktär. I den dubbelhöga bottenvåningen ryms både kommersiella lokaler och bokaler som kan användas för småskalig verksamhet kombinerat med boende eller t ex. boende med ett ateljérum mot gatan. På de övre planen ryms lägenheter av varierande storlek för såväl studenter som äldre och barnfamiljer. Taklandskapet erbjuder en sekvens av terrasser på olika nivåer med milsvid utsikt över Norrköping.
Förslagets arkitektur slår en båge mellan historien och samtiden och omtolkar en serie karakteristiska teman i industrilandskapet, som stora fönster, lokala torn och en repetitiv och rationellt gestaltad fönstersättning. Byggnadens fasad består av prefabricerade utfackningselement av betong med en storskalig böljande yta som fångar ljusets skiftningar och ger fasaden en textil och föränderlig karaktär. Genomgående franska fönster ger rikligt med ljus och är utformade i guldanodiserad aluminium.
Fakta
Projektets namn: Väv Arkitekt: Spridd och Etat i samarbete Pris: Architectural Review Future Project Award 2013 Plats: Industrilandskapet, Norrköping Typ: Flerbostadshus Byggnadsår: 2016-2018 Beställare och entreprenör: ED Bygg Stomme: Stål och betong med utfackningselement av EPS betong Area: 3475 kvm Illustration: Spridd och Etat
Detail
På byggplatsen Fönsterdetail
Meddelande: Spridd
Der Turmbau - Roman von Oskar Loerke
Der Turmbau
Roman von Oskar Loerke
1. Auflage 2012
Kulturexpress Verlag, Frankfurt am Main
Softcover, 228 Seiten
mit 34 Abb. nach Tuschezeichnungen von R. E. Maass
Format: 19,1 x 13,1 x 1,85 cm
ISBN: 978-398146901-1
Max Dudler Ensemble belebt Schweizer Quartier Bülachguss
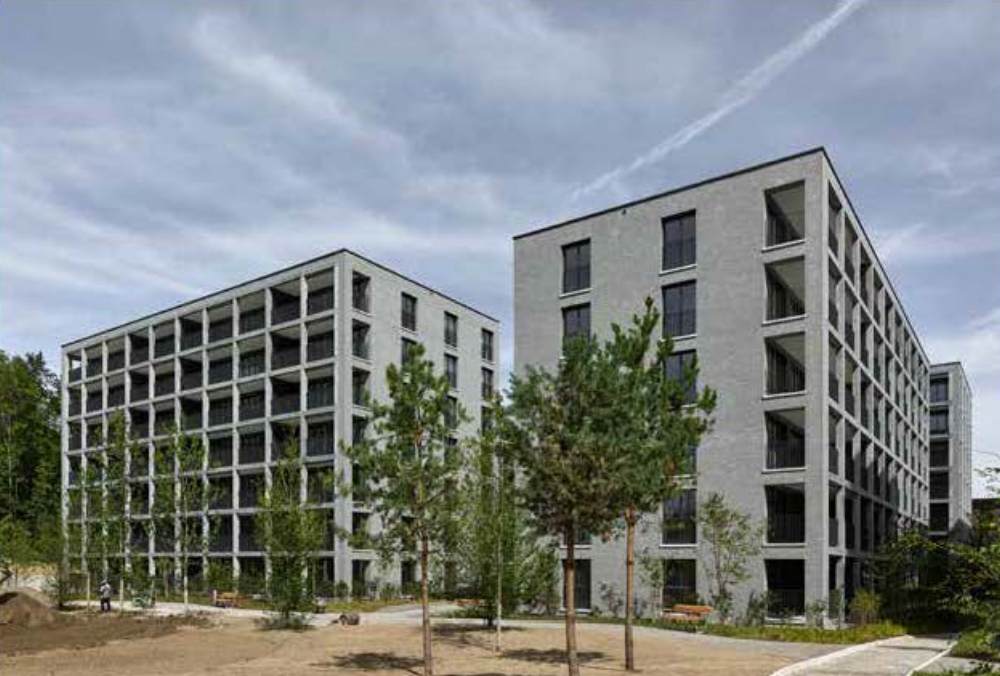 Modular konzipiert setzt sich das städtebauliche Ensemble aus der Wiederholung eines einfachen zeilenförmigen Baukörpers zusammen. Durch punktsymmetrische Spiegelung und Drehung des kubischen Volumens entsteht ein von windmühlenartig angeordneten Baukörpern gerahmter Platz. Die Elemente sind dabei so transformiert, dass die Bebauung sinnvoll auf den städtebaulichen Kontext reagiert. Der langgezogene L-förmige Baukörper im Norden schirmt die Wohnbebauung von der Fangletenstraße ab. Der Innenhof öffnet sich in alle anderen Himmelsrichtungen, sorgt für Licht in den Wohnungen und vernetzt den Ort mit dem Quartierspark und den Wegen, Höfen und Plätzen der Wohnfelder im Osten und Süden. So wird die Stadt Bülach an dieser Stelle bedacht weitergebaut. Es entsteht nicht nur ein Quartier, sondern ein sozial gedachtes, funktionierendes Stück Stadt.
Modular konzipiert setzt sich das städtebauliche Ensemble aus der Wiederholung eines einfachen zeilenförmigen Baukörpers zusammen. Durch punktsymmetrische Spiegelung und Drehung des kubischen Volumens entsteht ein von windmühlenartig angeordneten Baukörpern gerahmter Platz. Die Elemente sind dabei so transformiert, dass die Bebauung sinnvoll auf den städtebaulichen Kontext reagiert. Der langgezogene L-förmige Baukörper im Norden schirmt die Wohnbebauung von der Fangletenstraße ab. Der Innenhof öffnet sich in alle anderen Himmelsrichtungen, sorgt für Licht in den Wohnungen und vernetzt den Ort mit dem Quartierspark und den Wegen, Höfen und Plätzen der Wohnfelder im Osten und Süden. So wird die Stadt Bülach an dieser Stelle bedacht weitergebaut. Es entsteht nicht nur ein Quartier, sondern ein sozial gedachtes, funktionierendes Stück Stadt. Durch bewusst gesetzte Knicke in den Gebäude-Volumen entstehen eindrückliche, skulpturale Baufiguren. Es ergeben sich spannungsvolle Perspektiven, in denen die Linien der Baukörper aufeinander verweisen und die Gebäude zu einem einheitlichen Ensemble gefügt werden. Die Knicke weiten den Raum und sorgen für einladende Gesten, 2/15 durch die der Außenraum ins Innere des Ensembles fließt, von wo die Wohnungen erschlossen werden. Der starke Bezug zum Außenraum am Übergang von Stadt und Landschaft wird auch in den Wohnungen deutlich. Mit ihren über die gesamte Fassadenlänge angelegten Loggien bieten sie den Bewohnern großzügige, am Sonnenstand ausgerichtete Außenflächen. Die Loggien wurden als filigrane, klar gegliederte Raumgitter aus Sichtbeton in die monolithischen Baukörper eigeschoben.
Die klare kubische Form der Gebäude findet ihre Entsprechung in der Reduktion der ausgewählten Materialien und Farbtöne. Der Entwurf setzt die Qualitäten der Werkstoffe in Szene, ihre Haptik und Atmosphäre. In Materialität und Detaillierung nimmt er Bezug auf den denkmalgeschützten Backsteinbau der Bülachguss, der dem Quartier seinen historischen Anknüpfungspunkt verleiht. Aus ihren präzisen Details entwickelt sich die Fassade als subtiles Relief und verstärkt so die skulpturale Wirkung der Gebäude. Die rauen, im Grauton changierenden Klinker verleihen den Fassaden Lebendigkeit und werden kombiniert mit filigranen, scharfkantigen Betonfertigteilen in heller Tonalität. Kontrastierend sind Fensterrahmen, Staketengeländer und sämtliche weiteren Metallteile in anthrazitfarbenem Eisenglimmer gehalten.
Meldung: Max Dudler Presse
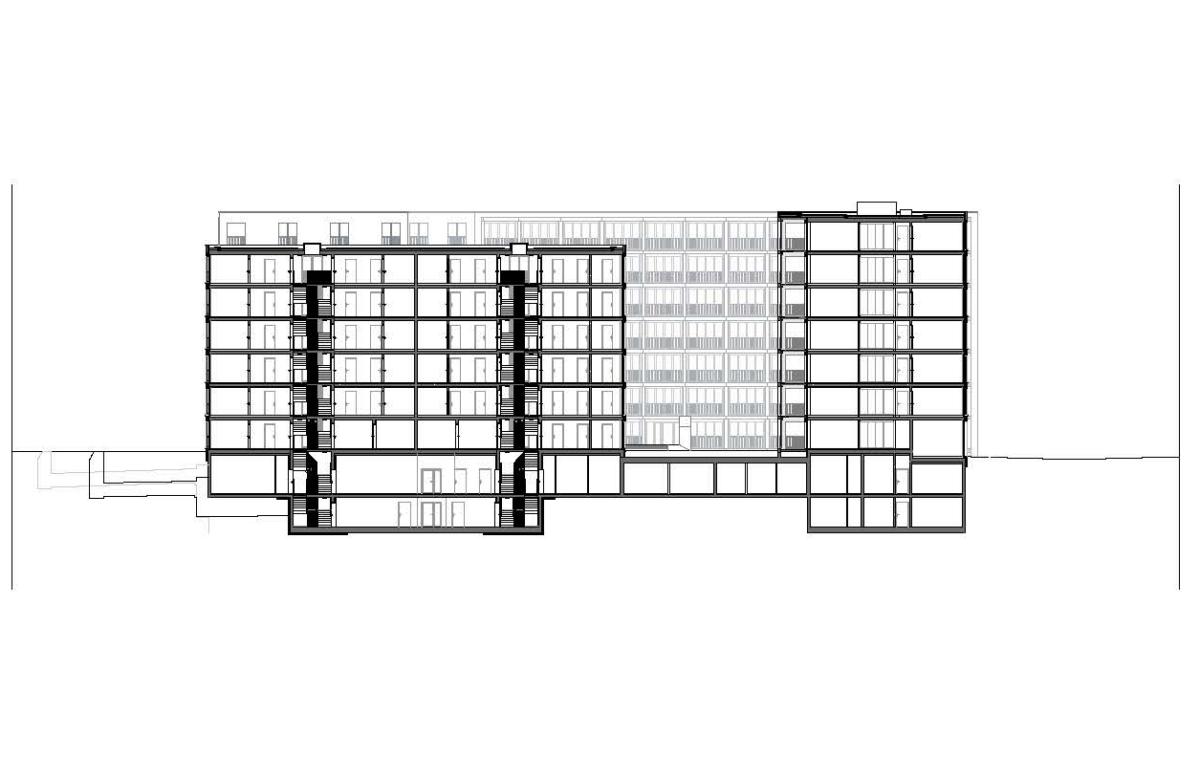
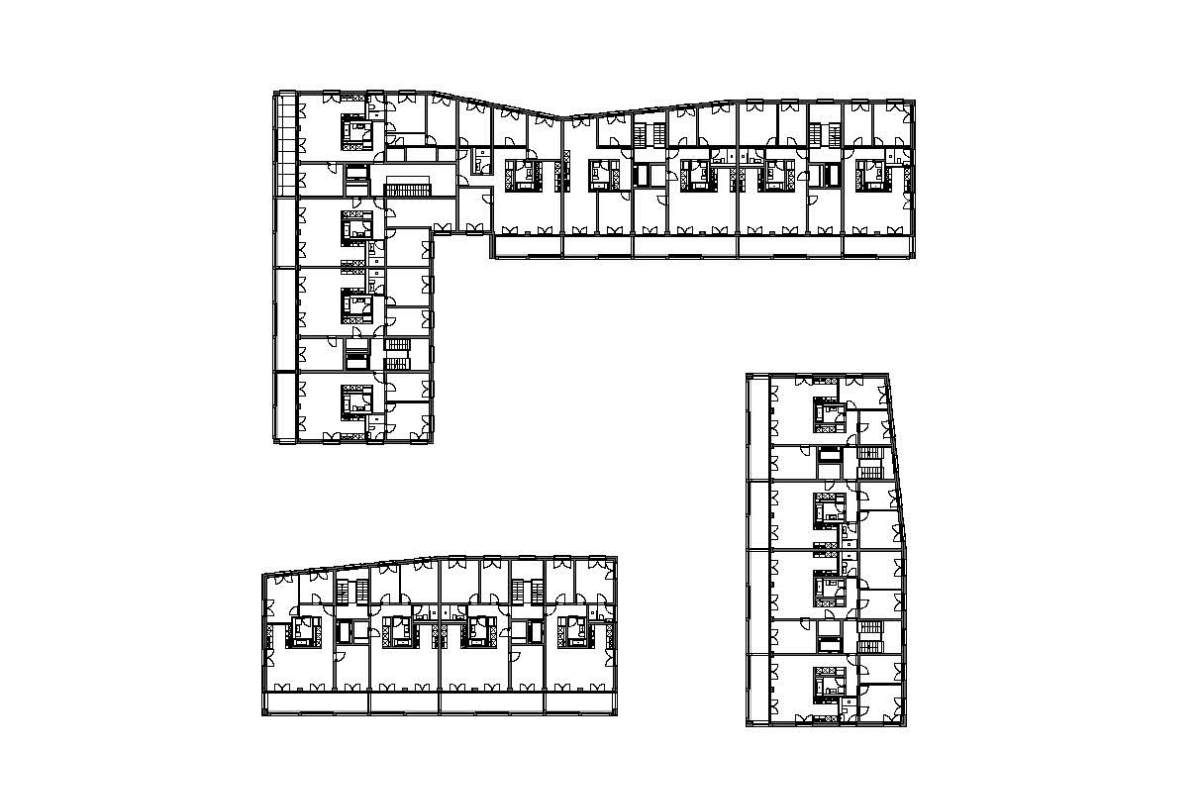
Moderne am Main 1919 - 1933
Moderne am Main 1919 - 1933
Autoren: Klaus Kemp, Annika Sellmann, Matthias Wagner K und Grit Weber
Verlag: avedition, Stuttgart
1. Auflage, 2019
kartoniert, 296 Seiten
zahlr. farbige Abb.
ISBN: 978-3899863031
Größe: 16,7 x 2,7 x 24,2 cm
Rethinking Wood
Rethinking Wood
Future Dimensions of Timber Assembly
Hrsg. v. Markus Hudert und Sven Pfeiffer
Birkhäuser Verlag, Basel
1. Auflage, 2019
gebunden 256 Seiten,
60 farbige Abb.
Sprache: Englisch
Größe: 18.5 x 27 cm



